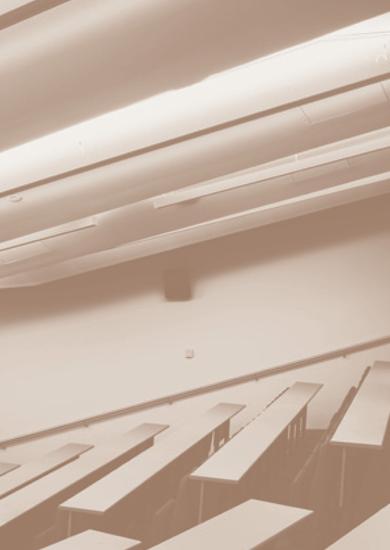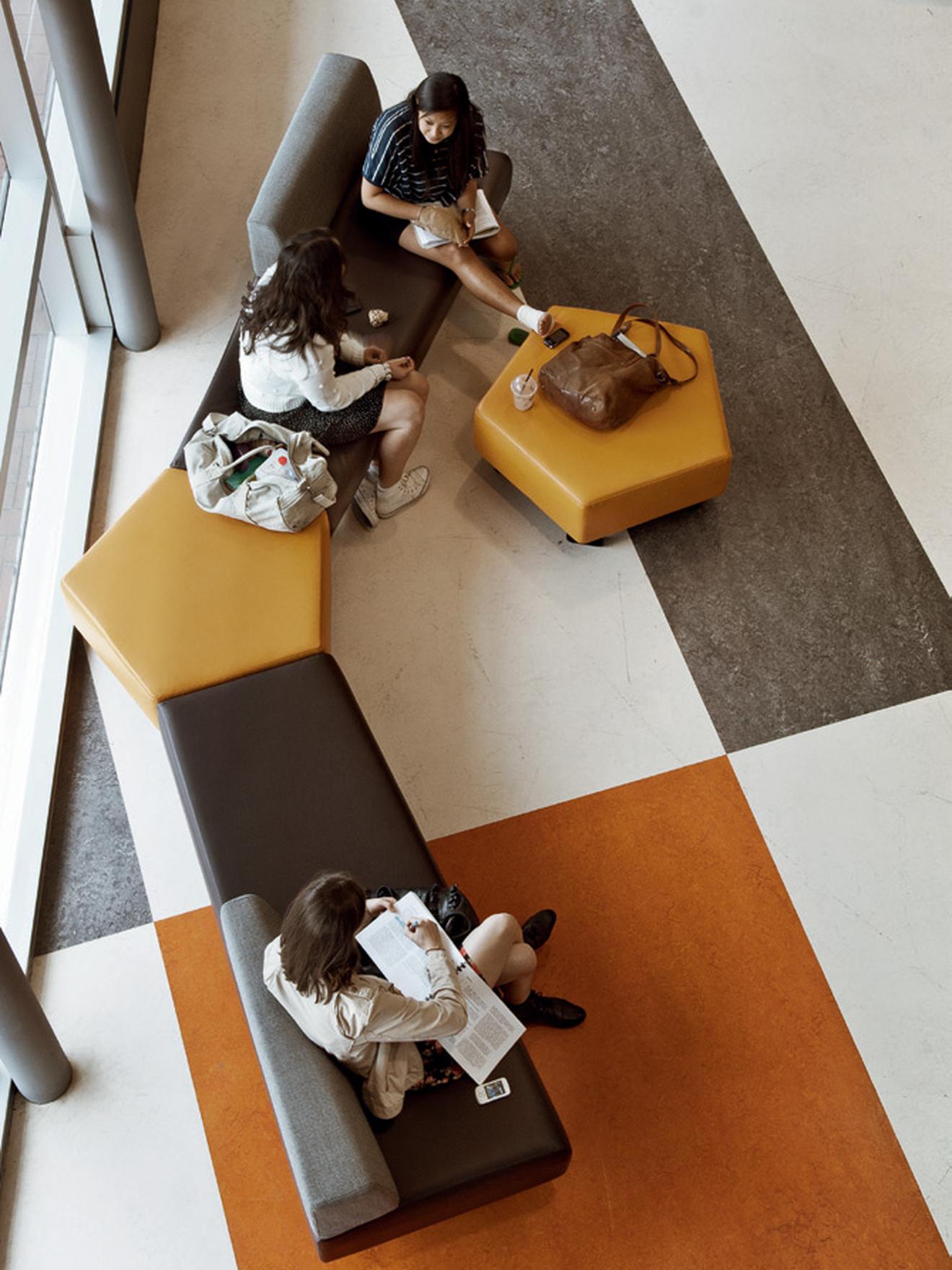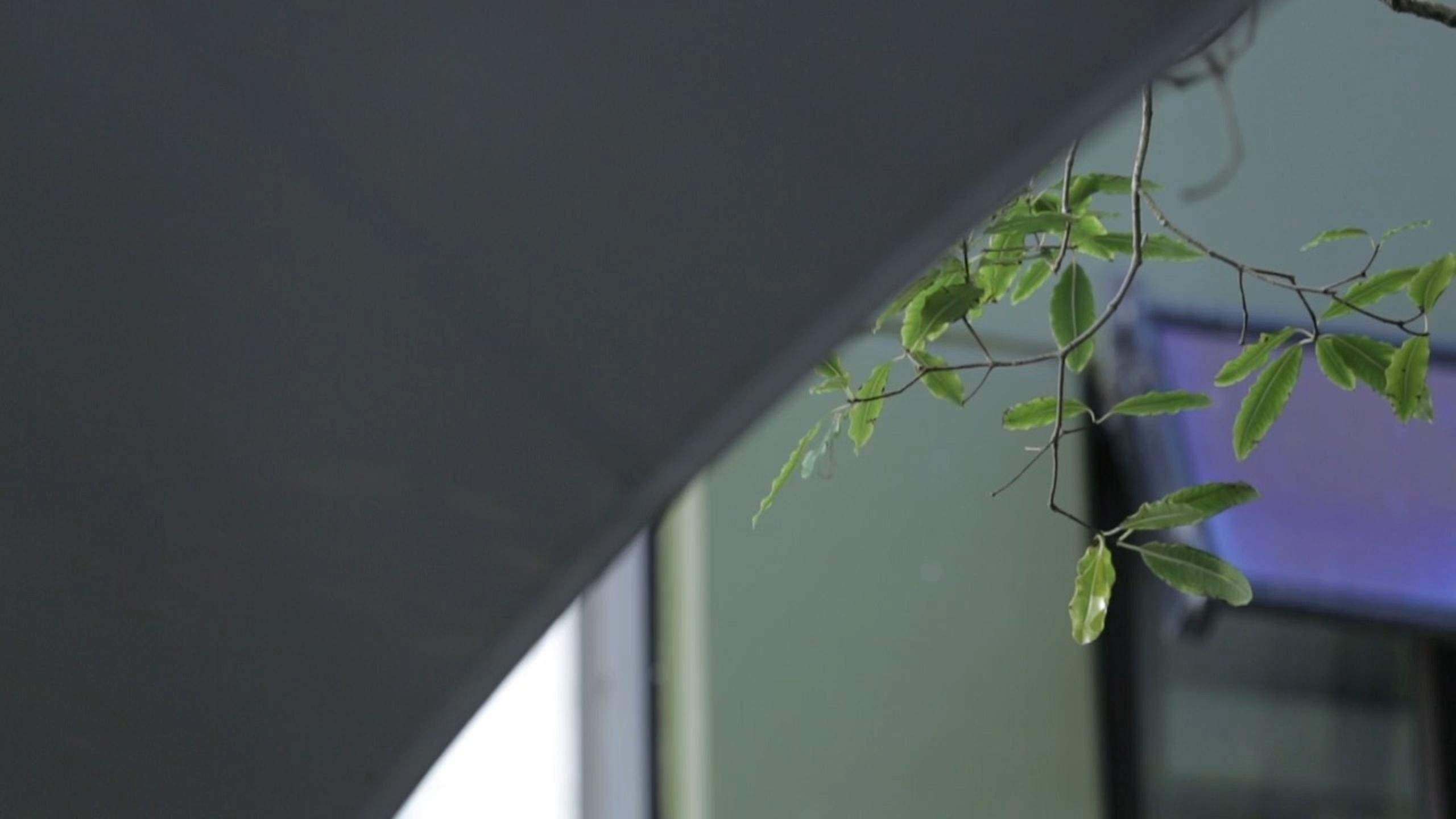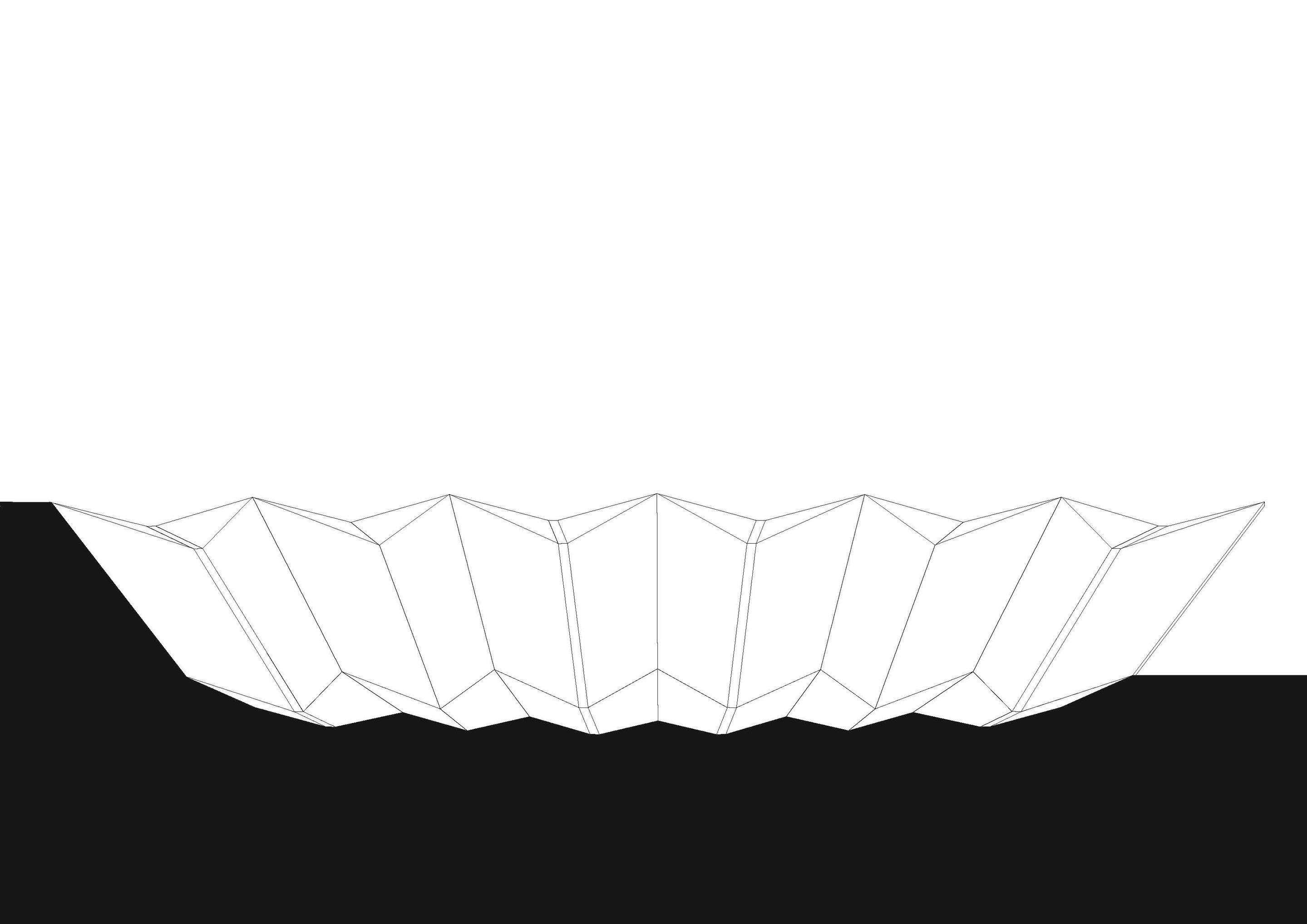Satish Dahya, Associate Director Campus Development, studied architecture and so, happily for Victoria University, has an appreciation of design and experience as much as function and budgets. As he talks about Tennent Brown’s work over the years, he keeps bringing it back to a good relationship his team has with Ewan and Hugh. There is real respect for Ewan, who leads the practice’s Victoria University work. The research and development in pedagogical thinking within the global tertiary learning and teaching space has changed dramatically over the past decade and Ewan has been at the forefront of keeping up with international best practice and the crossovers between workplace strategy, technology-led learning and the implications for university spaces.
Nowhere is this complicated context more apparent than in the academic offices. Away from the iconic figurehead buildings, this is where the work and thinking really gets done. And it’s been getting done in much the same way for decades. While corporates and classrooms have become more open plan and collaborative, academia is still largely designed around cellular offices. The existing school of earth sciences at Victoria had levels of individual offices, found at the ends of narrow, weaving hallways with little room or inclination in the spaces to allow people to stop and chat or compare notes. But it’s not just that work practices are changing, but the way students learn and what they expect in terms of teaching, access to information and collaboration has also changed markedly, and that has huge implications for study and teaching spaces.
In rejuvenating the Cotton building, Tennent Brown have aimed to make the traditionally closed-off offices and research spaces in the engineering school more collaborative and transparent. Inspired by how Melbourne’s RMIT has used architecture to support technologically-driven, flexible teaching and learning modes, Tennent Brown aimed to rethink traditional teaching dynamics and offer a more contemporary approach.
Offices and research spaces have been walled in glass and connected to a strong central space encouraging a more visible, interconnected and collaborative culture. Giving some decoration and lending some privacy, the rooms have thin vertical boards screening the glass. As this area houses the computer engineering department, the vertical strips have been cut and routed in patterns modelled on circuit boards, adding a subtle nod to the department’s context.








